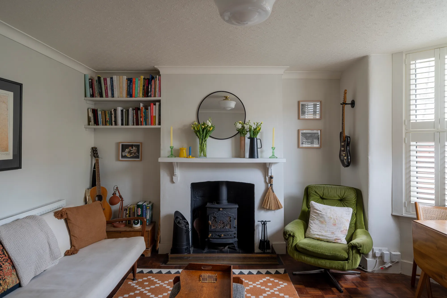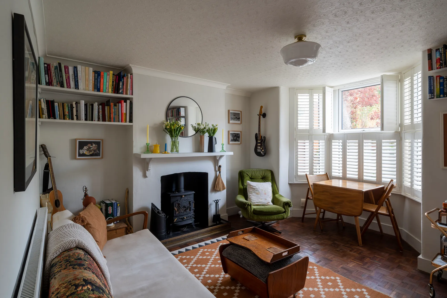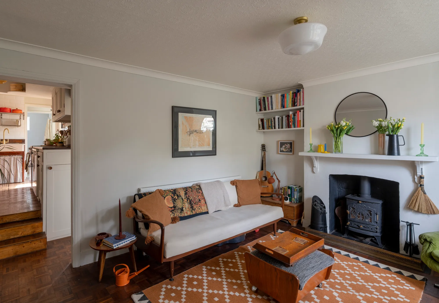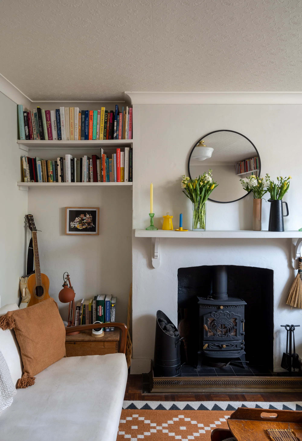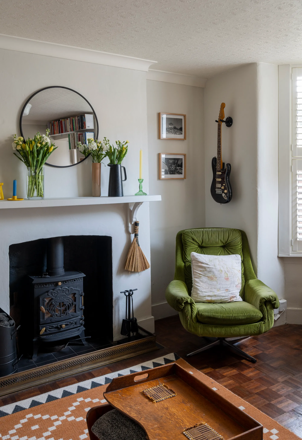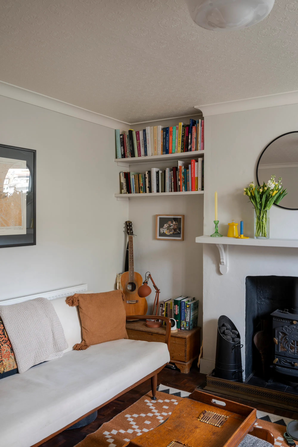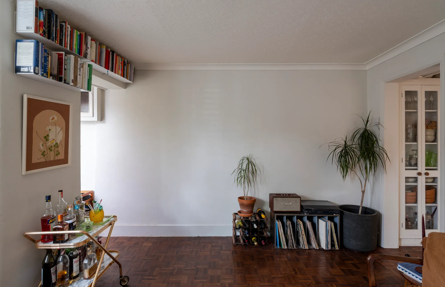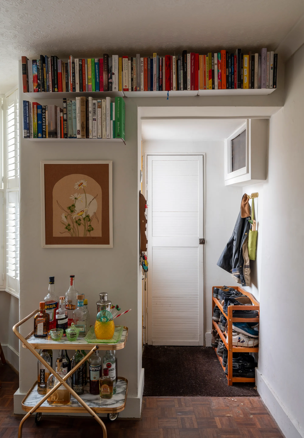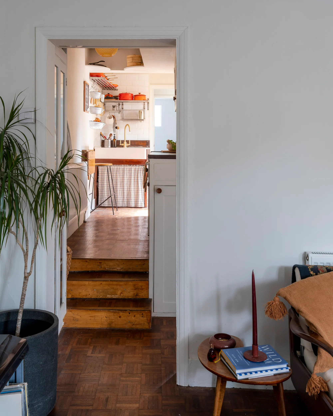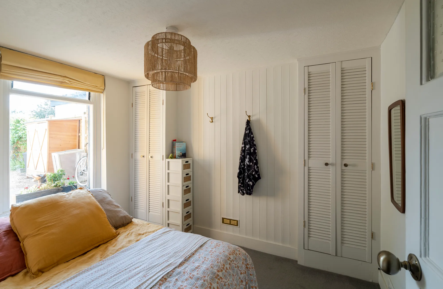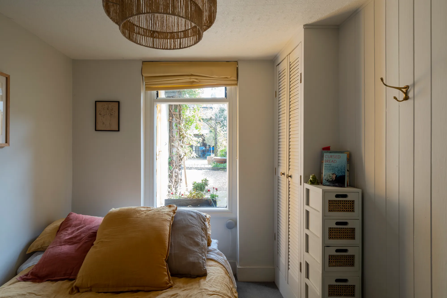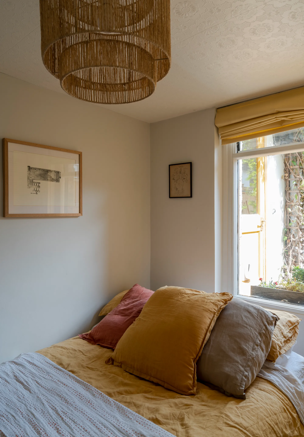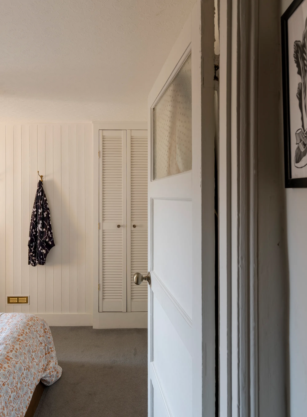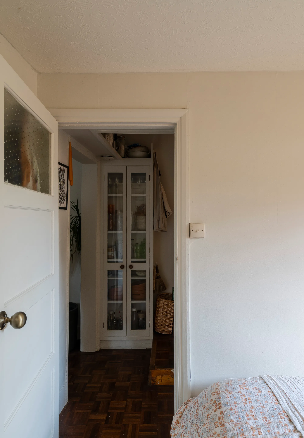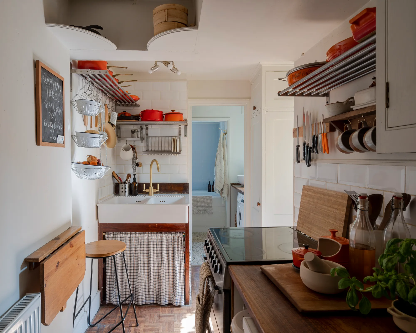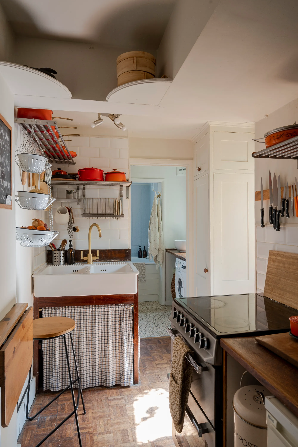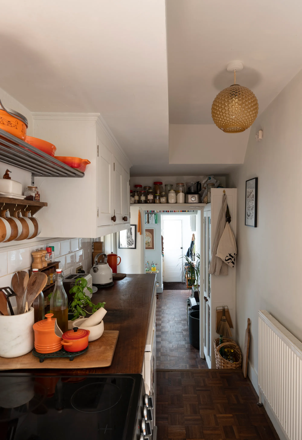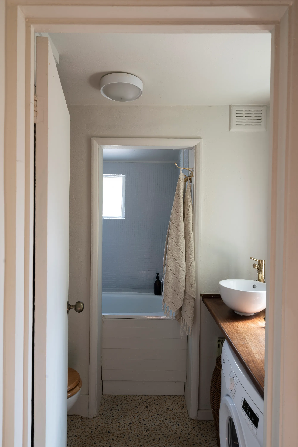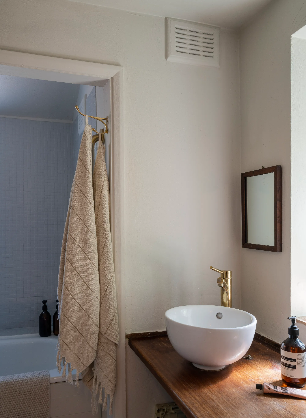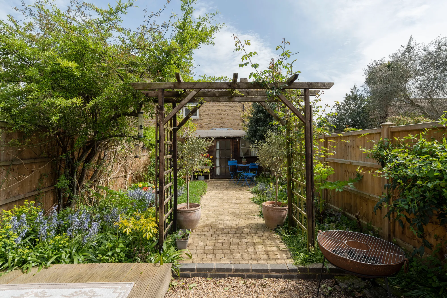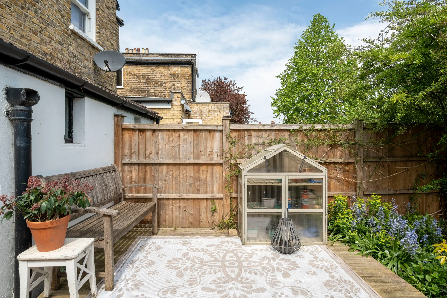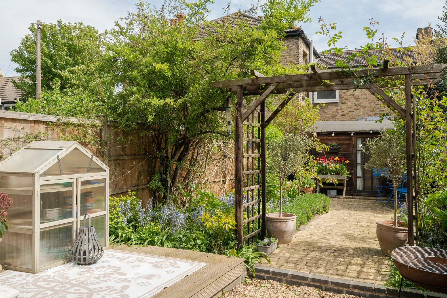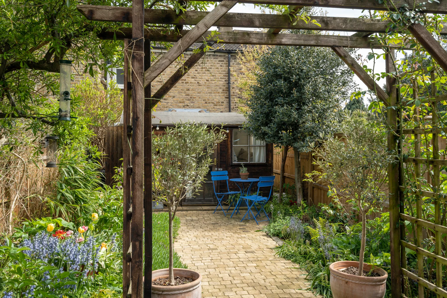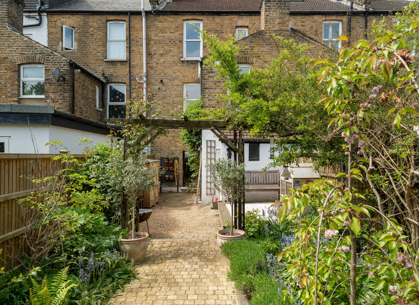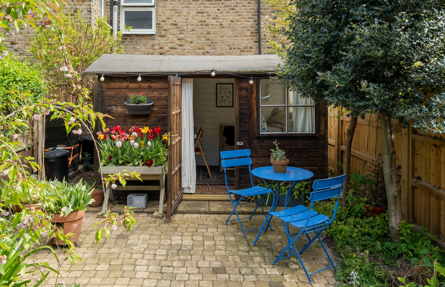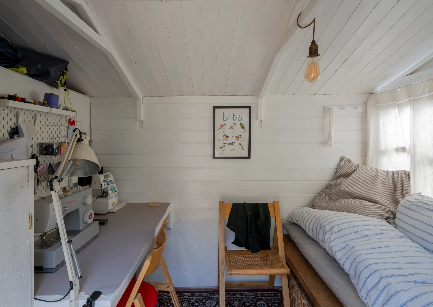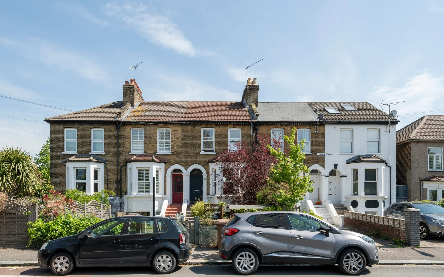Lytton Road, Upper Leytonstone, London, E11
Sold - £400,0001 Bedroom Maisonette Shortlist
Key Features
- Share of Freehold
- Lower ground-floor Victorian maisonette
- Wood parquet floors
- Beautiful 44ft rear garden with studio
- Bespoke details throughout
- Wood burner
- Close to Hollow Ponds & Wanstead Flats
- Short walk to Tube and Overground
With a peaceful mature garden, bespoke hand-built kitchen, a clever layout and beautiful parquet wood floors, this welcoming one-bedroom maisonette sits on a tree-lined street in sought-after Upper Leytonstone, just minutes from the green spaces of Epping Forest and Wanstead Flats.
From the street, you’re met by a traditional Victorian London Stock brick exterior, with white-painted stonework, lintels and columns to the bay windows. Entering through a timber gate in a low rendered wall, follow the brick path past bamboo-filled planters to a set of steps leading down to the lower ground floor. Here, you’ll find your own private front door.
Stepping inside the practical coir-matted entrance hall, a roomy, useful understairs storage space and cloakroom sits to your left behind a louvred door. Turning right, the basketweave solid wood parquet flooring that runs the length of the property begins.
The open-plan living room is filled with light from the large bay window, fitted with full-height timber plantation shutters. The walls have been painted a soft off-white shade, complemented by antique brass sockets and switches – a calming colour scheme seen throughout.
There’s also a radiator, bespoke shelving to one alcove, and a schoolhouse-style opal glass pendant to the coved ceiling. However, the real showstopper is the charming Art Nouveau style wood burner; with a wide mantle, tiled hearth and ornate brass fender, the owners reveal it ‘belts out heat’ in the winter.
Continue down the hallway, past another handy inbuilt storage cupboard and through an original part-glazed door with tactile Victorian-style brass knob to the primary double bedroom.
The current owners tell us the fabulous large window (fitted with a bespoke ochre Roman blind) fills the room with lovely morning light, making it the ideal spot for lazy Sunday lie-ins with a newspaper and a coffee.
Soft grey carpet runs underfoot here, there’s a radiator and central pendant fitting, and two full-height inbuilt wardrobes with louvred doors, providing plenty of storage.
The flat has been cleverly designed to maximise space and style – something particularly apparent as you return to the hallway and step up to the kitchen beyond.
The previous owner’s father, who built everything here by hand, was a talented joiner and narrowboat fitter, and his skill is evident in the ingenious storage solutions hidden throughout.
Bespoke white painted Shaker-style timber cupboards and shelving pair with a solid wood worktop, a double Butler sink with brass mixer tap, and glossy white metro tiles to the splashback. Other details include steel open shelving, a radiator, pendant fitting, ceiling spots and under-cupboard lighting, a foldaway table, and high-level curved shelves.
There’s a recently fitted Rangemaster freestanding electric hob and double oven, as well as space for a fridge-freezer. You’ll also find the boiler here – under five years old and fitted with a smart Google thermostat.
Continue to the bathroom, where white mosaic tiles and brass fittings complement stylish terrazzo vinyl flooring. Two frosted windows provide ample light, plus there’s a ceramic bowl basin with a mixer tap and a solid wooden countertop; a close-coupled loo; a bathroom cabinet; and a bath with overhead shower. You’ll also find an incredibly useful large storage closet and space and plumbing for a washing machine.
The kitchen door opens up to a very pretty outdoor space. West-facing, it enjoys the sunshine from morning until early evening and extends to around 44ft. A paved and shingled side return with a storage shed and wall-hung pot racks leads to a wooden decked seating area – ideal for entertaining – installed just two years ago at the same time as the timber fencing that encloses the garden.
Step up onto a ‘yellow brick road’ path with reclaimed yellow cobblestones, lined with blue brick and bordered by flowerbeds, which leads to a wooden garden studio. Fitted with floorboards, lighting and electrics, and storage for garden tools to the side, the current owners have installed a desk and day bed, making it an ideal home office.
In terms of planting, the garden has been designed as a true ‘English garden’ with year-round interest, including a host of perennial plants that will give the new owners pleasure for years to come.
In winter, hawthorn and holly come to the fore, with camellias and reliable evergreen shrubs, snowdrops, hellebores, honeysuckle, bamboo and euphorbia.
In spring, you’ll enjoy daffodils, grape hyacinths, cherry blossom, hyacinths, crocuses, bluebells, wisteria, forsythia, and tulips.
Colour is provided in the summer by jasmine, roses, dogwood tree blossom and fruit, peonies, hydrangea, hollyhocks, alliums, agapanthus, hawthorn blossom, lavender, orange blossom, bay, cat mint, hardy geraniums, foxgloves and digitalis.
Finally, in autumn, the leaves start to turn on the dogwood tree, the birch and weeping cherry trees to create a spectacular display.
A NOTE FROM THE OWNERS
‘This is an incredibly happy flat that has made us both feel so safe and content and is surrounded by wonderful neighbours who will make you feel at home. The garden is great for BBQs and dinner parties and feels as if you’re in the countryside; the perfectly formed kitchen is amazingly versatile; and when you close the living room shutters at night to watch a film with the fire on, it’s warm and inviting.’
IN THE NEIGHBOURHOOD
Lytton Road is an attractive and tree-lined residential avenue in sought-after Upper Leytonstone. It's about a 10-minute walk from Leytonstone Underground station (Central Line – 24 hours at weekends) and the High Road, where you'll find Overground services and such local favourites as The Red Lion pub, Le Petit Corner café, and Wild Goose Bakery.
Also worth checking out are Mediterranean restaurants The Olive and Mora, as well as the Provender Café Bistro, The Cuckfield pub and the Sir Alfred Hitchcock Hotel. The current owners particularly recommend the North Star pub, the Fillybrook for great beer and food residencies, and Morny bakery on the popular Francis Road for treats.
You can reach Hollow Ponds in 10 minutes, renowned for beautiful scenery, trails and fishing, and boating opportunities. From here, Epping Forest extends north for miles, with some excellent walking and cycling trails, while Wanstead Flats and Park lie just across the A12. You’ll also find several gyms and swimming pools within walking distance.
In the other direction, you'll find the Queen Elizabeth Olympic Park and world-class shopping at Westfield Stratford City.
Floorplan
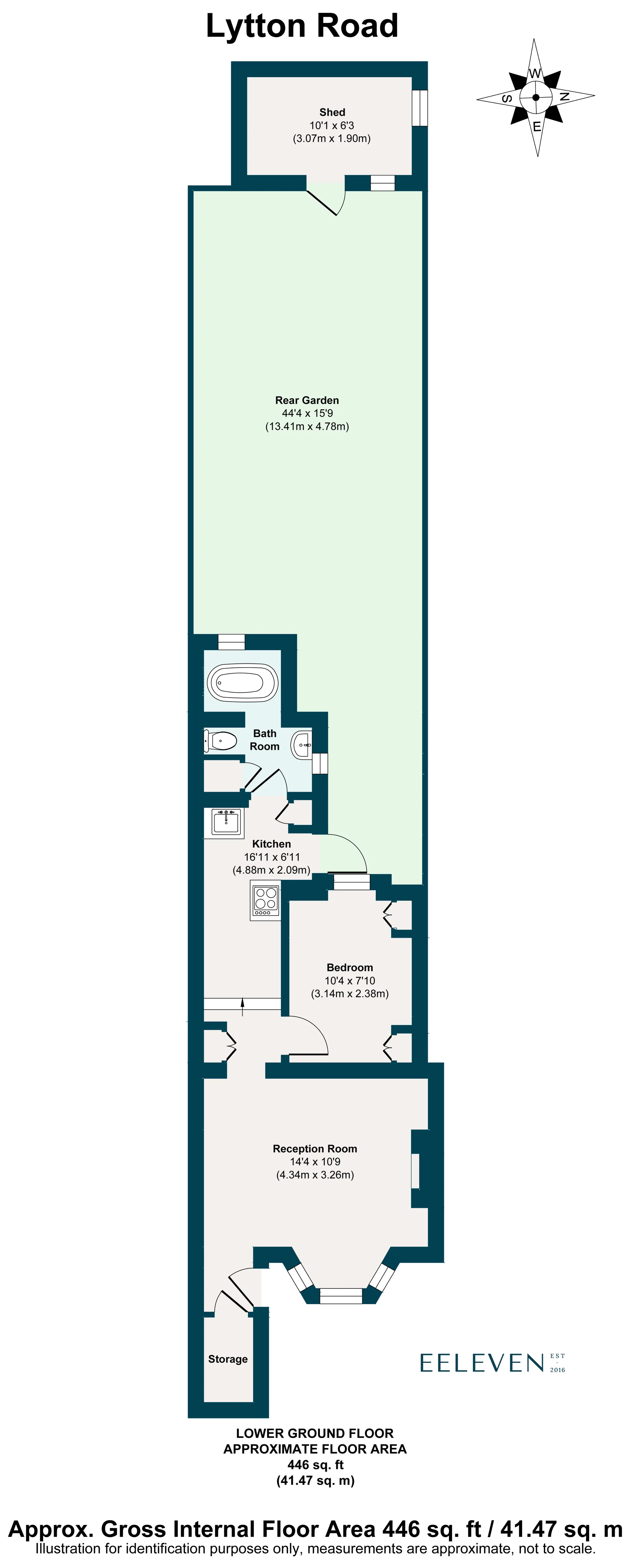
Energy Performance




