Have you ever asked an estate agent the size of a property, only to be told how many bedrooms it has?
Have you ever asked an estate agent the size of a property, only to be told how many bedrooms it has?
You: “How big is this house?”
Agent: “It’s three bedrooms.”
As if there were no other rooms at all, or that bedrooms were a universal term of measurement, or as though the rest of the accommodation simply didn’t matter. This is not an unusual scenario, yet it’s frustrating for buyers and does a terrible disservice to sellers and their homes. So let’s look at why it’s so important for your estate agent to use floor plans when selling your property.
Accuracy
Professionally drawn floorplans give buyers confidence that the dimensions quoted are correct. Floor plans are drawn using computer software that immediately shows up any anomalies or mistakes. On the other hand, a list of room sizes with no accompanying drawing could contain human errors that go unchecked.
Visual appeal
A floor plan immediately shows buyers the exact layout of your property in way that is far more engaging and attractive than lists of numbers and that shows just how the accommodation works and connects.
Suitability
People’s requirements are as varied as the types of property in Leytonstone, Wanstead, Leyton and Forest Gate. Some want open plan living; others prefer connected spaces; while others like entirely separate areas. One buyer might need a north-facing room for painting or photography; another may want a bedroom with morning sun; a full-width kitchen leading onto a south-facing garden could be a must-have for a big family, while a gardening-shy couple might like a small patio in the shade. All these things are immediately clear with a floor plan, attracting the right people to your home and reducing wasted viewings.
The perfect fit
Many people who have owned a property before have cherished – and valuable – pieces of furniture they don’t want to jettison, so being able to check what will fit where is essential. Is there enough space for granddad’s 12ft Queen Anne table in the dining room, or will that fabulous designer couch in Heals fit through the French doors? A floor plan can be regularly referred to during the sales process which saves your buyer coming back – or asking you – to measure up.
Peace of mind
A floorplan shows someone how much they are paying per square metre or foot and that your property is correctly priced. It also shows your buyer’s valuer at a glance that your home compares well to others that have sold, reducing the chance of down-valuations later on and/or annoying renegotiations on price.
Future plans
For unmodernised properties, or where buyers have ideas for remodelling, extending or other changes, floor plans help them work out costs and logistics with designers, builders and contractors without constantly bothering you. Being able to pinpoint windows, doorways, alcoves and fireplaces is an invaluable tool.
Ultimately a floor plan answers the biggest question for every buyer: “could this property work for me?”. So when you’re choosing an estate agent, make sure they include floor plans in their service. It will improve the quality of enquiries, reduce wasted viewings and show in an instant exactly how perfect your home is for someone new.
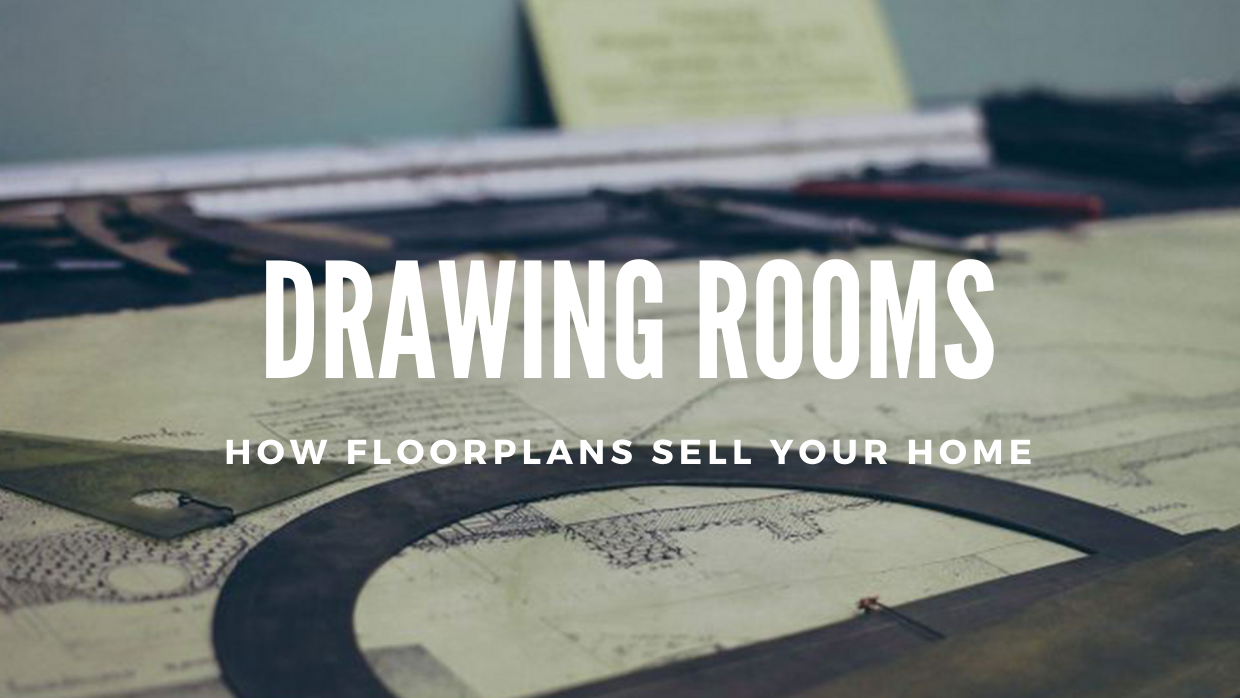
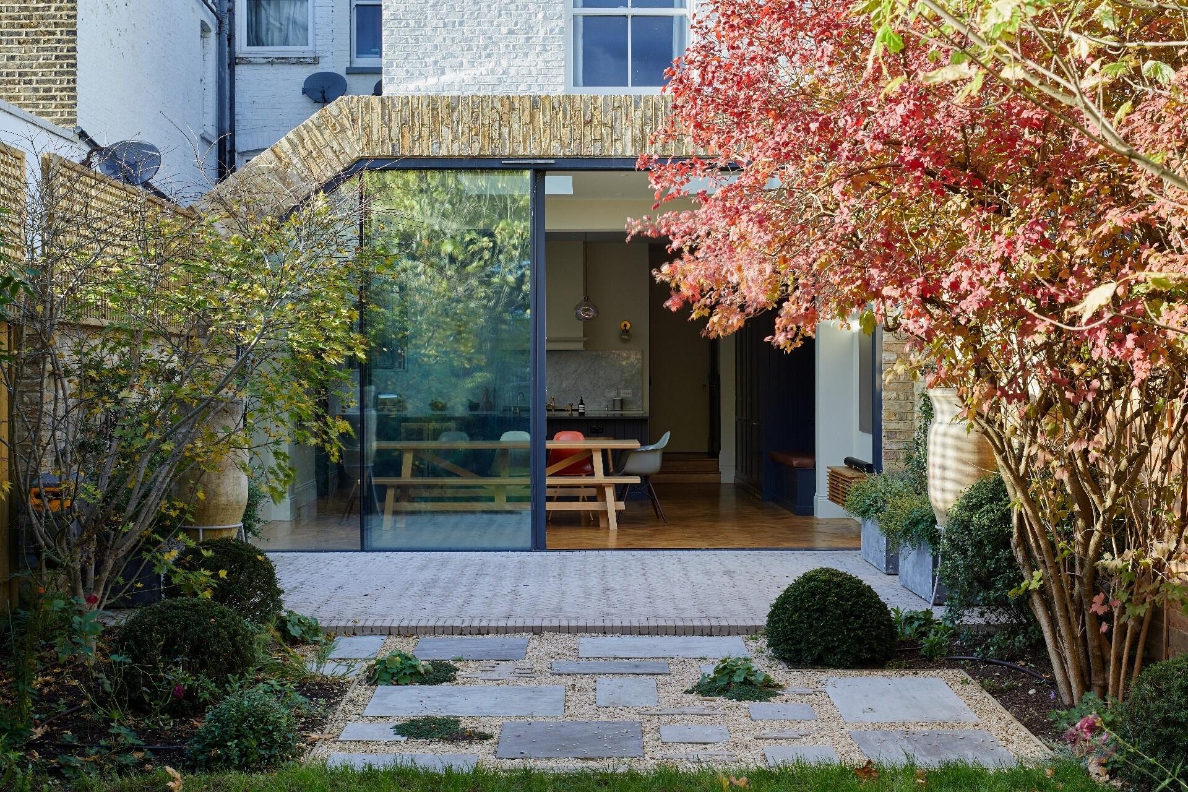
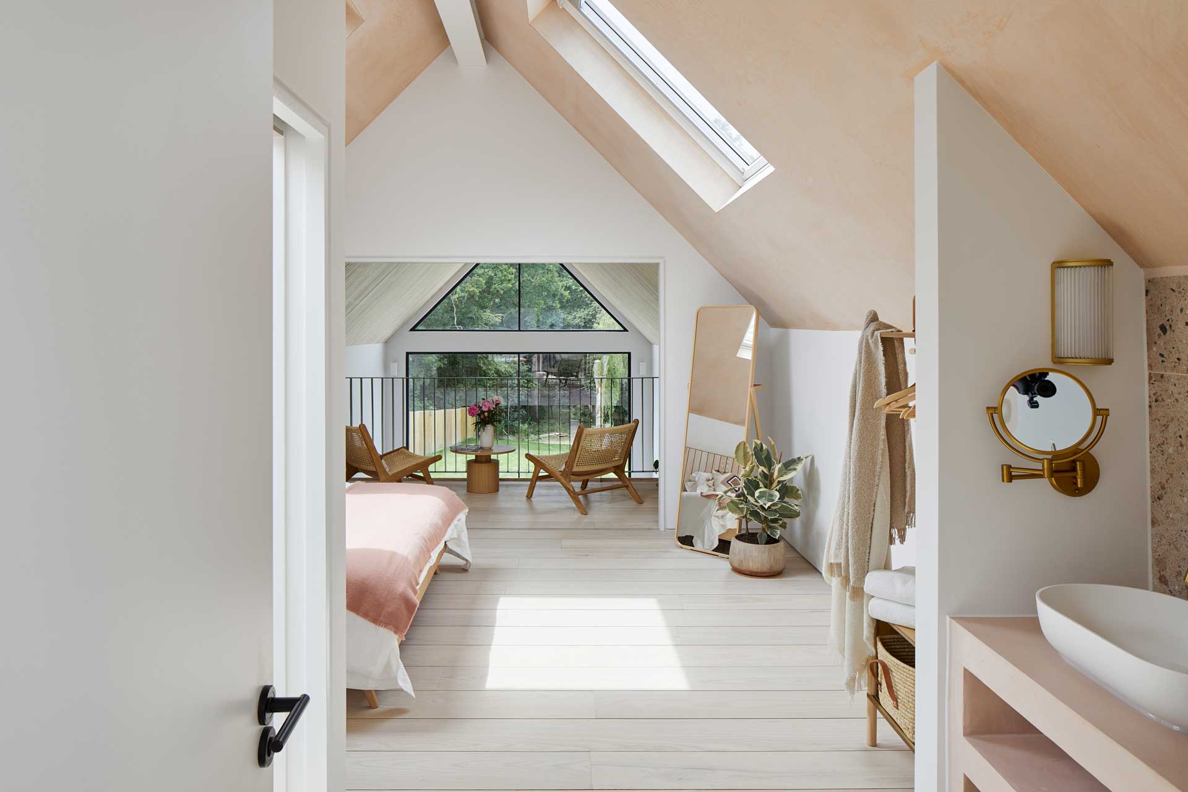
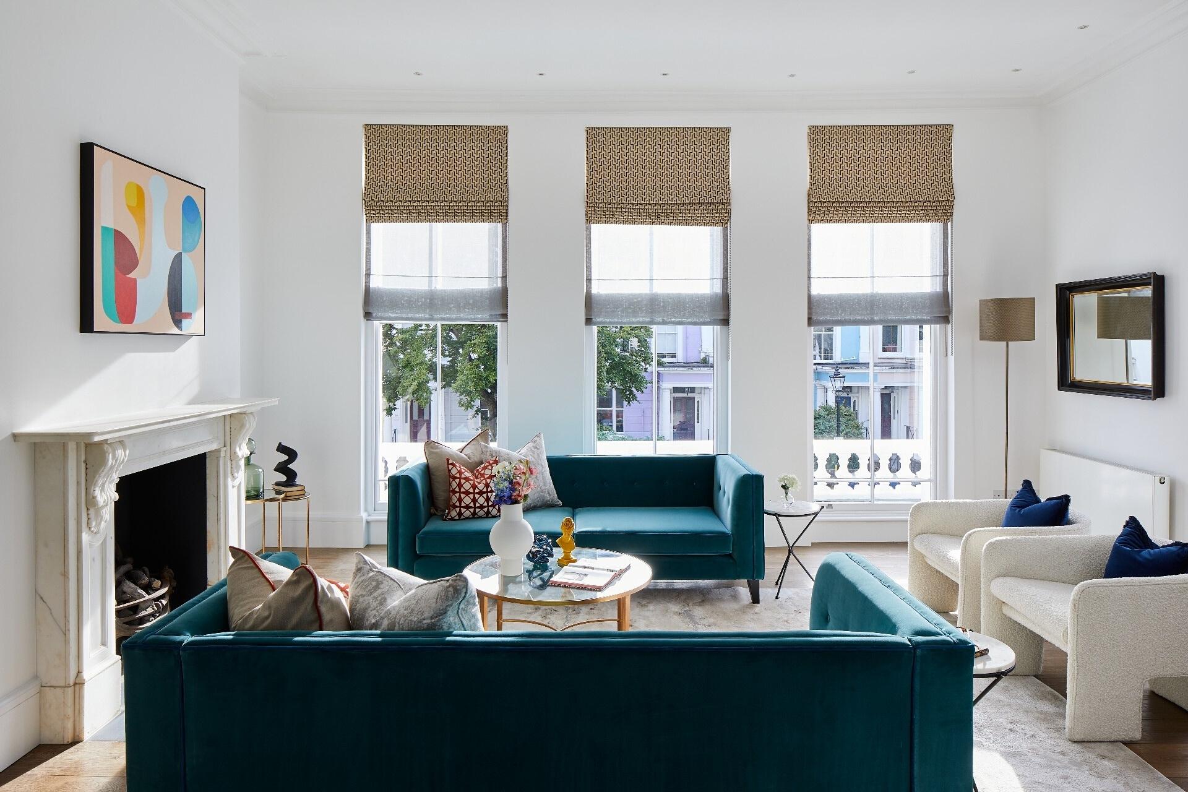
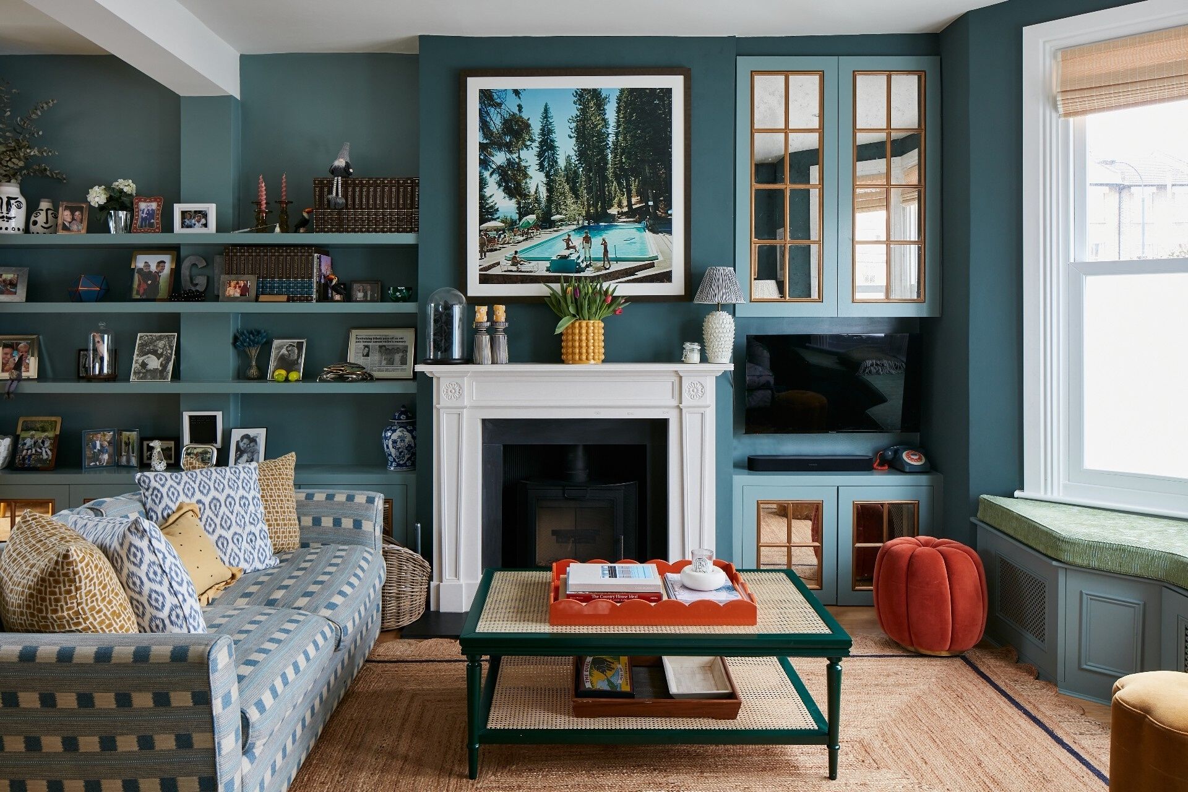
Share this with
Email
Facebook
Messenger
Twitter
Pinterest
LinkedIn
Copy this link