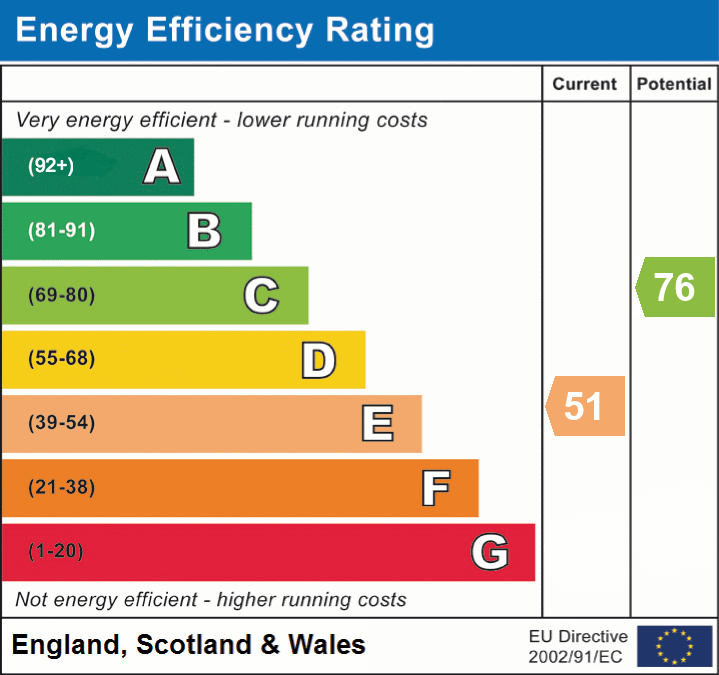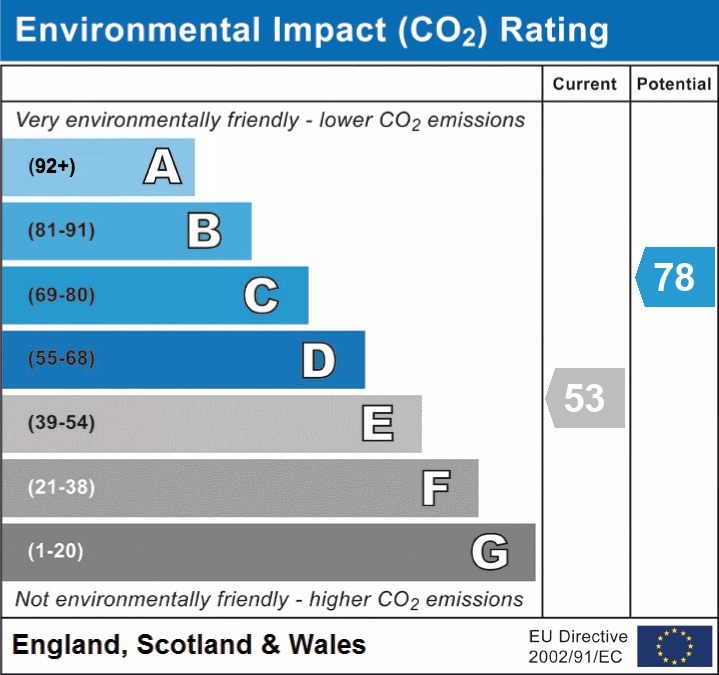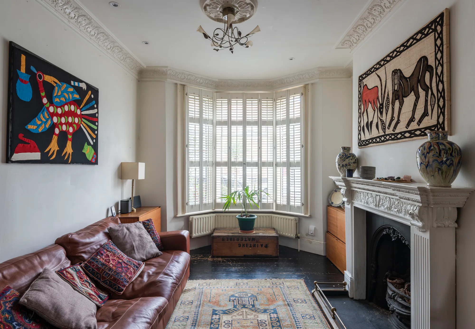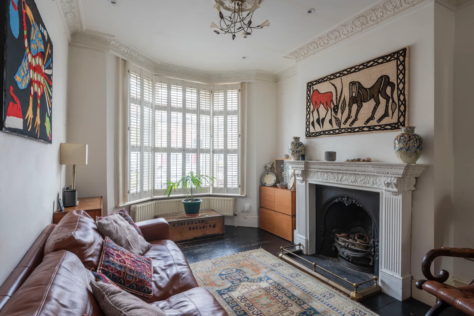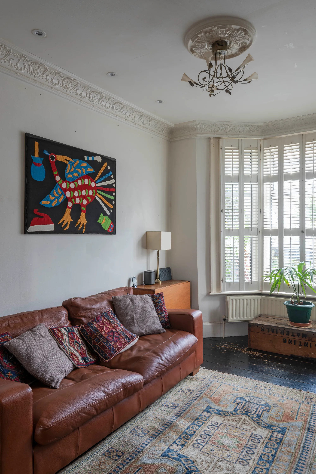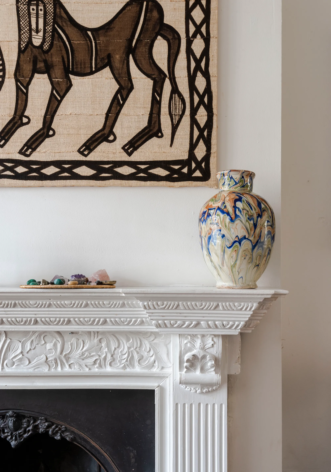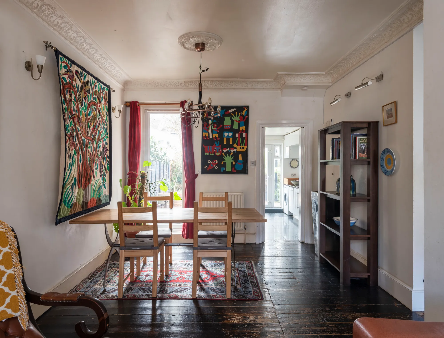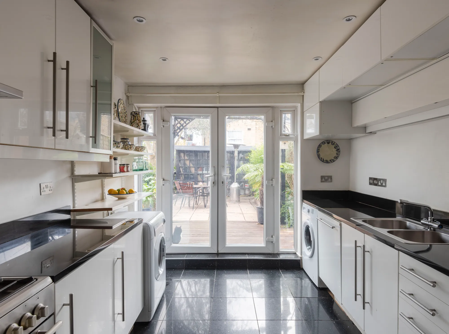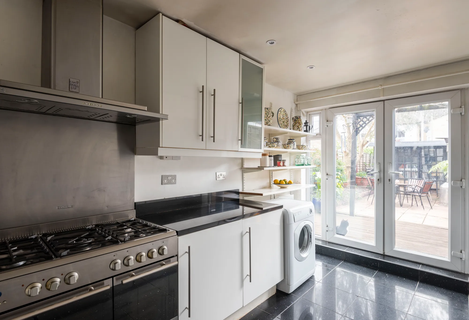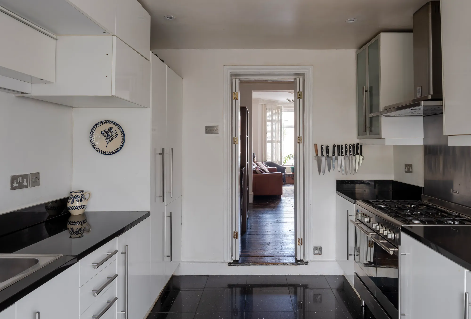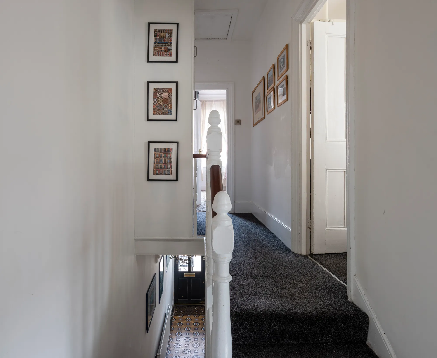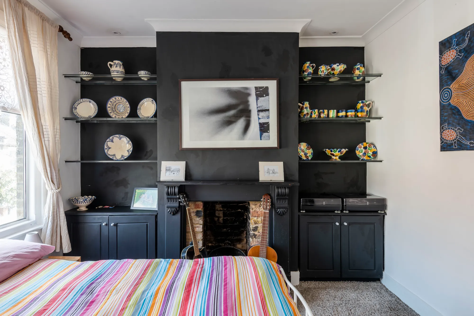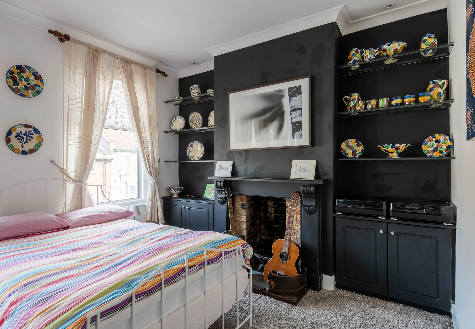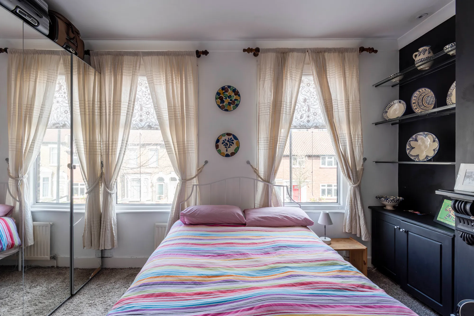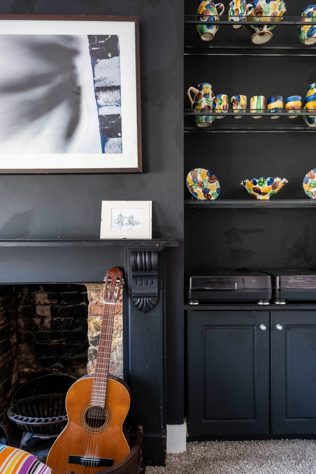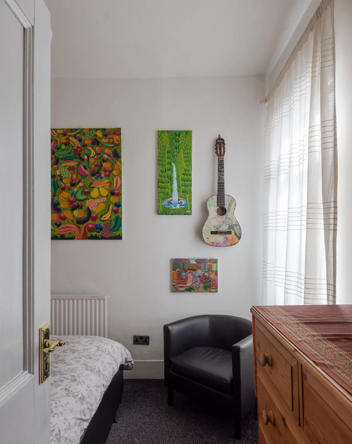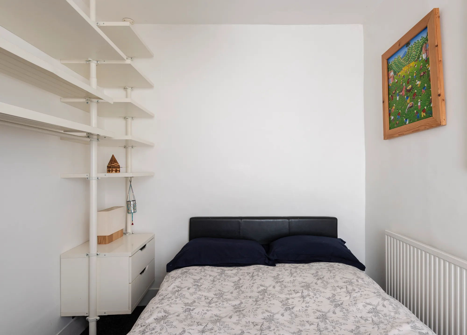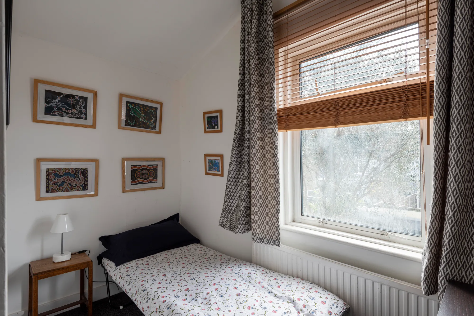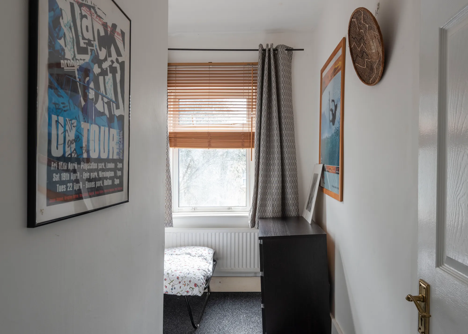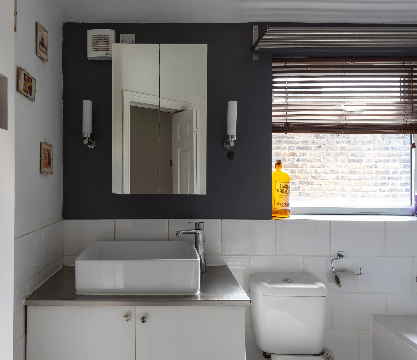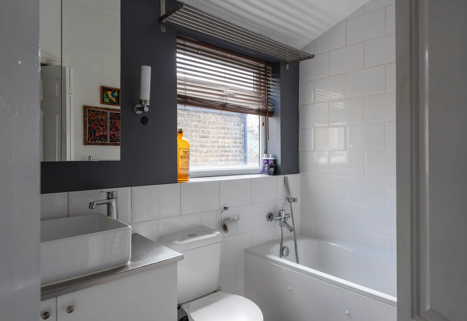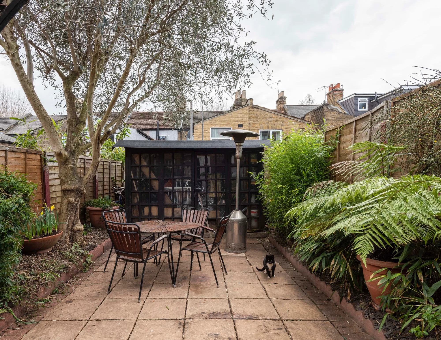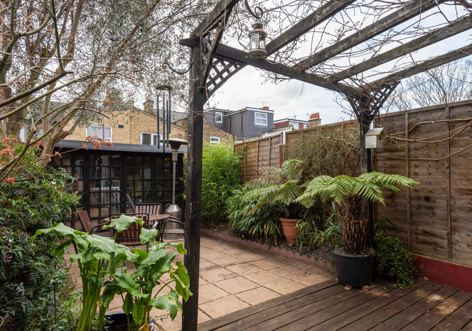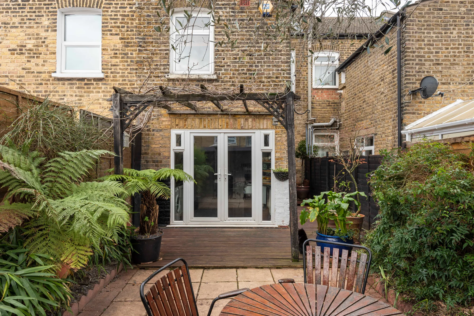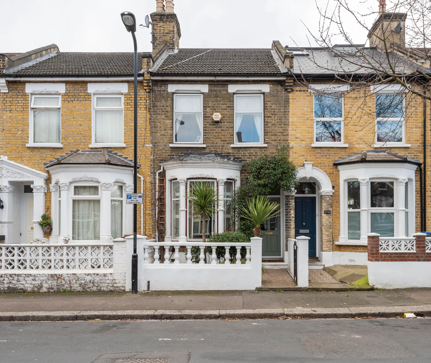Ranelagh Road, Leytonstone, London, E11
Sold - £650,0003 Bedroom Mid-terraced House Shortlist
Key Features
- Three-bedroom Victorian house
- Period fireplaces and architectural details
- Open plan living-dining room
- 15-minute walk to Tube station
- Established 47ft southwest facing garden
- Exposed original floorboards
- Spacious kitchen with garden views
- Walking distance to Wanstead Flats
A bijou jewel of a property in the making, this quietly positioned house comes with a Mediterranean-style southwest-facing garden, making it a must for those looking to enjoy outdoor living. The property is fully central heated throughout, with a newly installed electric meter and fuse box.
A stylish front garden with tree palms, hedging, smartly laid paving, and a painted glazed door with brass fittings give the house instant kerb appeal upon arrival. On entering, original patterned tiles lead down the bright, white-painted hallway, while period wall and ceiling mouldings run the length of the area.
Just off from the hall, the front-to-rear double reception is a congenial and expansive room for living and dining. White-painted walls and ceilings trimmed with decorative cornicing and roses and dark exposed floorboards exemplify well-proportioned, period elegance. At the same time, a beautifully carved fireplace adds a touch of cosy opulence under the gaze of a front-facing bay window with bespoke plantation blinds. A fully glazed door opens onto the garden from the rear dining area.
Carry on into a spacious and modern kitchen, where the monochromatic theme continues in the fittings and finishes. Contemporary glossy white cabinets and black worktops with co-ordinating upstands provide a cohesive look, with an integrated fridge freezer seamlessly installed to one end.
Other features include a Baumatic range cooker with extractor hood, space for two appliances, and plenty of stainless-steel socket fixtures. Meanwhile, a polished tiled floor reflects light and detail into the kitchen, which also offers garden views from glazed French doors and side windows.
Return to the hallway and head up the first flight of stairs to find a family bathroom, where white tiles and stylish dark walls pick up on the decorative scheme found elsewhere. A bath and handheld shower attachment, countertop basin and washstand, and a close-coupled loo make up the suite, with a shelf above the window and a mirrored cabinet providing storage. There's also a rear single bedroom with garden views to this level.
A carpeted second double bedroom with built-in storage and a window to the side can be found on the upper landing. To the front of the house is a spacious master bedroom illuminated by a pair of windows. Here, a fireplace flanked by cabinets and glass shelving offers a unique focal point complete with fire basket and brick insert.
Outside, a secret sun-trap oasis awaits. With low maintenance beds and borders with concrete pavers and softwood decking, the enclosed garden feels lush and inviting with a mix of shrubbery, flowering jasmine, bamboo and a large olive tree - which gives a wonderful Mediterranean vibe. Off the kitchen a feature pergola covered in Wisteria blooms multiple times from spring to summer - the purple cascading flowers create a vibrant ceiling of colour. There is an additional entrance and pathway from the dining room, plus a large painted shed to the rear - with power supply.
A NOTE FROM THE OWNERS
‘The property offers the chance to escape busy London life and relax in a quiet and lush garden.’
IN THE NEIGHBOURHOOD
Ranelagh Road occupies a pleasant spot just a short distance from the bustle of High Road Leytonstone. It’s conveniently about a 15-minute walk from Leyton Tube station (Central Line – 24 hours at weekends) and an equal distance from Maryland mainline station.
There are a variety of green spaces on your doorstep, including Wanstead Flats, and the Queen Elizabeth and Victoria Parks slightly further afield. Within a 10-minute walk is the lovely Patch Café (serving Aussie breakfasts and coffee), Mora Italian restaurant and The Rookwood Village pub with its stylish interior and deck. Stroll a few minutes further to explore Winchelsea Road's artisanal food and drink scene, including The Wanstead Tap, Wild Goose Bakery and Arch Rivals. The current owners particularly enjoy visiting Leytonstone Tavern and Hackney Wick.
The property is a short walk from the well-reviewed Jenny Hammond Primary School, rated ‘Good’ by Ofsted. Stratford is also easily accessible for shopping or enjoying sporting events and concerts at the London Stadium. Canary Wharf offers further shopping and entertaining, whilst the nearby A11 and A12 provides easy links into Central London and Essex.
Floorplan
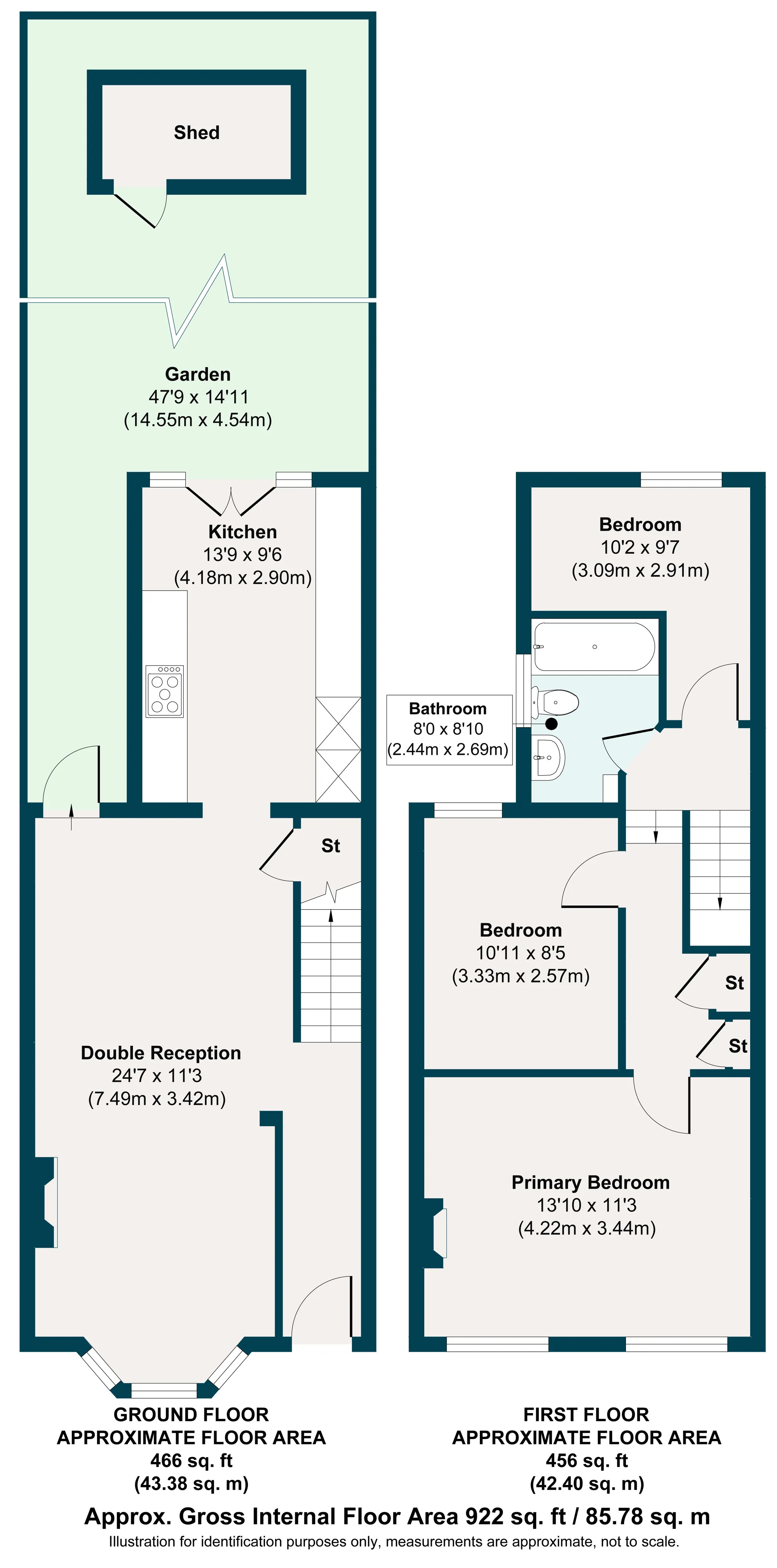
Energy Performance
