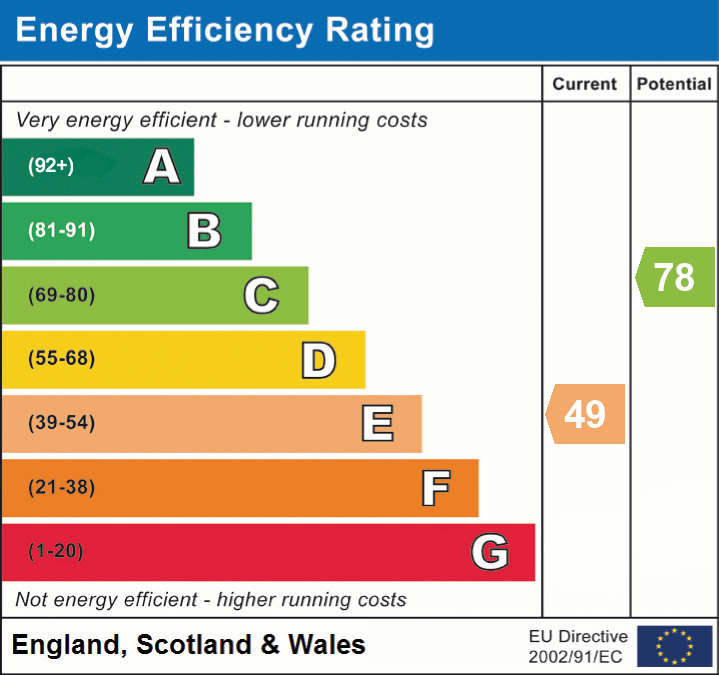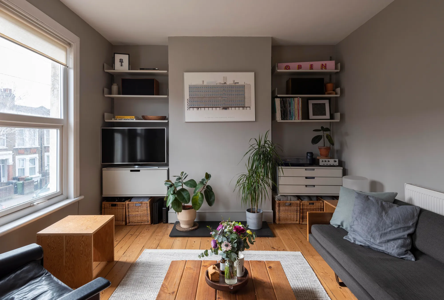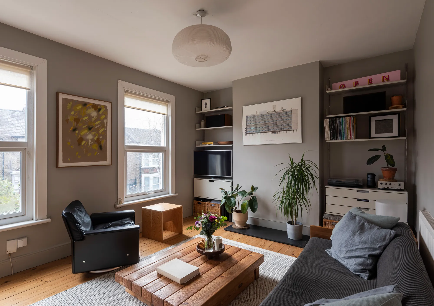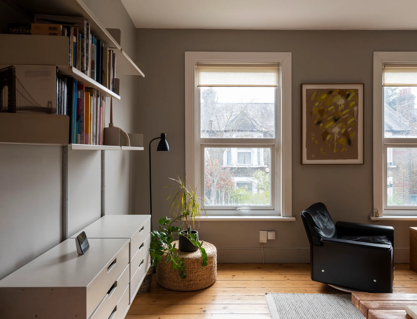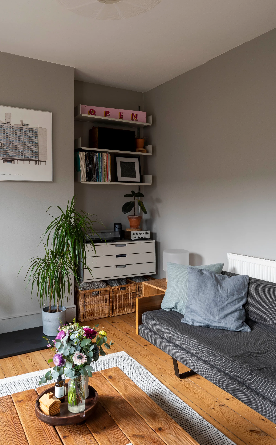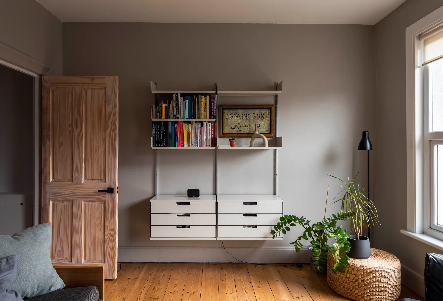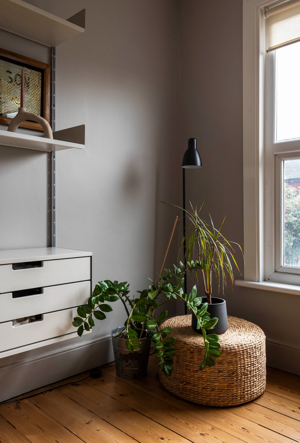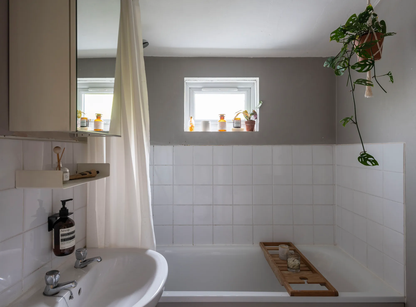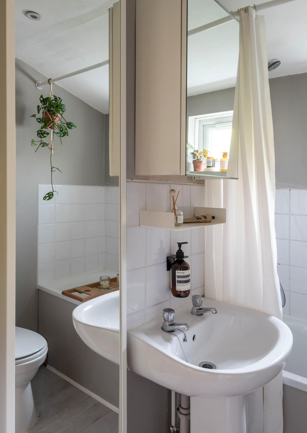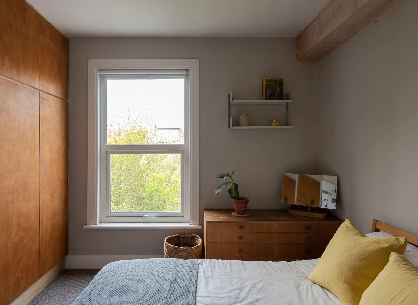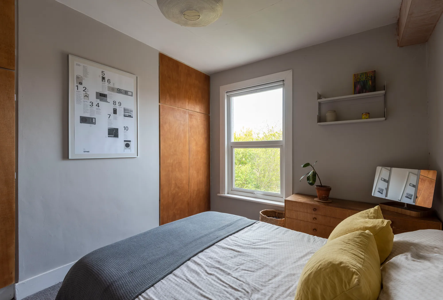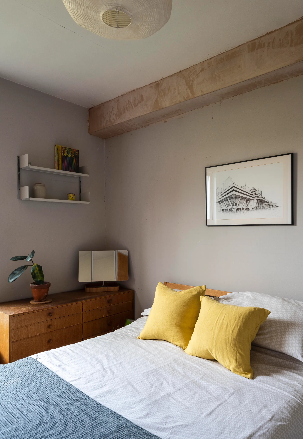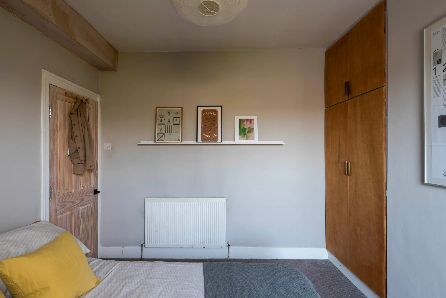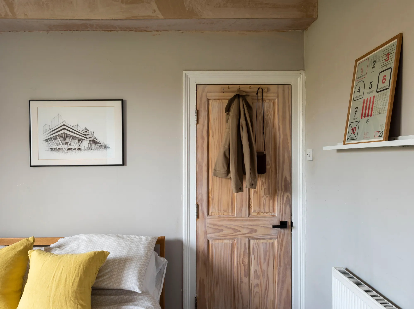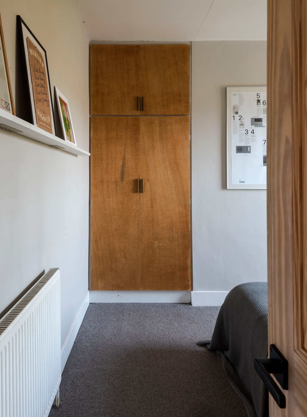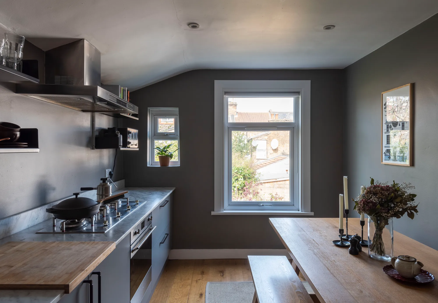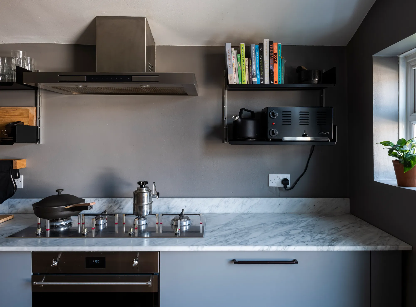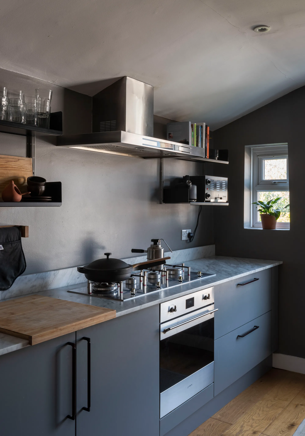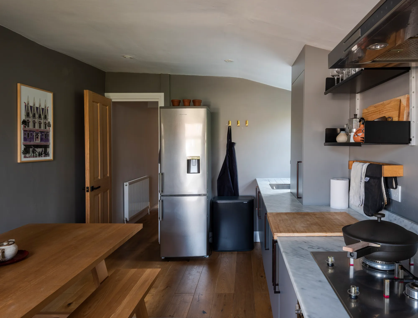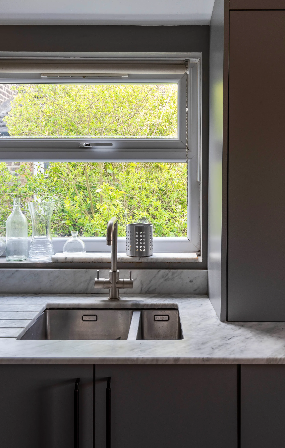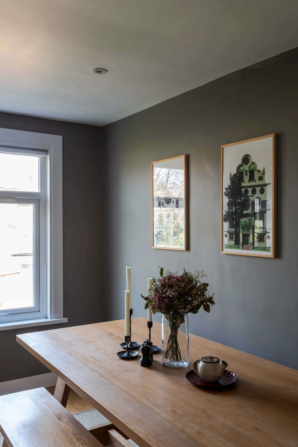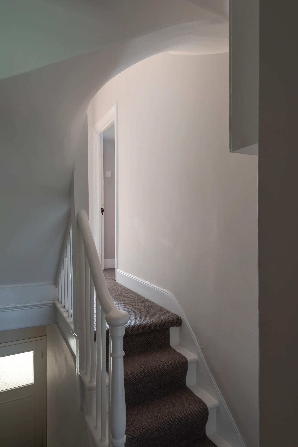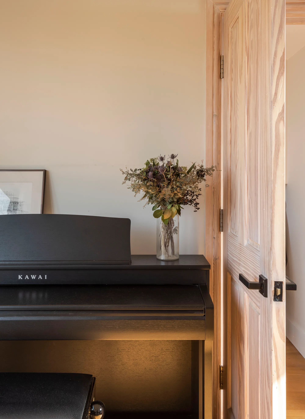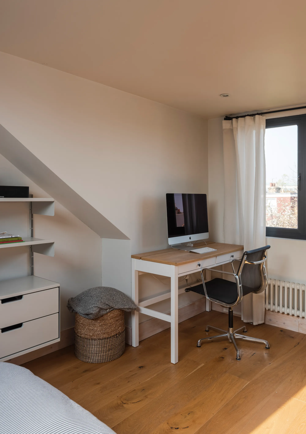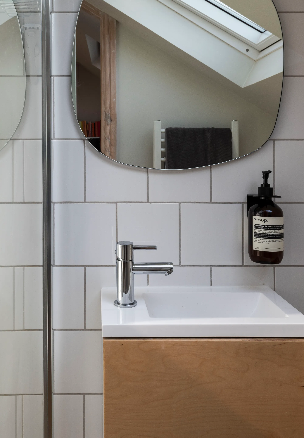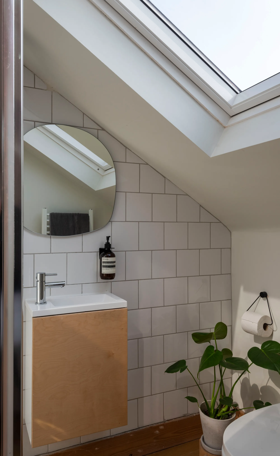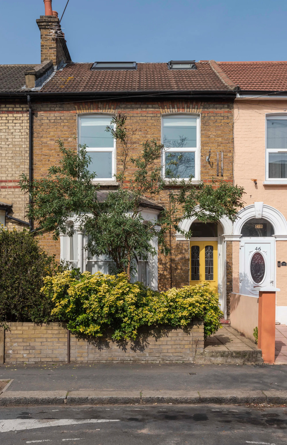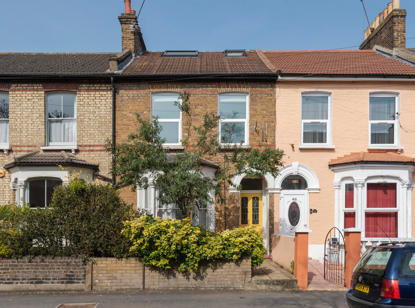Murchison Road, Leyton, London, E10
Sold - £450,0002 Bedroom Flat Shortlist
Key Features
- Two-bedroom Victorian conversion
- Master en suite to loft
- Period details & wooden floors
- Neutral Farrow & Ball paintwork
- Modern dining kitchen
- Moments from Francis Road
- Short walk to Leyton Tube
- Adjacent to High Road Leyton
Moments from the thriving Francis Road, this stylish first-and-second-floor Victorian apartment is set in one of the area's most sought-after spots and includes a wonderful loft conversion suite with roof-top views.
Sensitively renovated by the current architect/designer-owner, the property achieves the perfect balance of period features and contemporary styling. The mid-century modern-inspired interior scheme uses a Farrow & Ball heritage colour palette, which works beautifully with details such as exposed original floorboards and oak engineered flooring, stripped solid wood doors, column-style radiators, Carrara marble kitchen worktops, and matte black cast-iron door handles.
From the street, delicately-scented Mexican orange bushes spill over a low wall. At the same time, a path leads past a buddleia in the front garden to the traditional London brickwork exterior and a recessed porch. Here, a sunny yellow panelled timber door with stained-glass detailing opens to a communal hallway and a private part-glazed front door.
Ascend a white-painted staircase with a charcoal grey carpet runner to arrive on the first floor. The stripped wooden fire door ahead comes with a tactile cast-iron matte black handle, seen throughout the property, while the living room extends beyond and runs along the front of the house.
Two large casement windows cast a lovely light here, especially in the morning. The ample natural illumination also works well with the grey walls, white woodwork, original floorboards and a black stone hearth. There is plenty of space for shelves and storage on either side of the chimney breast, where a fireplace could be reinstated.
Beyond is the second double bedroom. The charcoal loop carpet from the hallway continues here, while neutral wall tones and a large window overlooking the gardens create a restful feel. Two bespoke full-height wooden wardrobes with slim brass handles in the alcoves also provide storage.
Continue down the hall to the main bathroom. Lit by a central window, the bathroom contains a ceramic pedestal basin with chrome taps, a mirrored wall cabinet, a close-coupled loo, and a chrome heated towel rail. Grey walls complement the matching grey-toned flooring, while square white tiles surround a bath with an adjustable shower attachment.
The kitchen lies at the rear and enjoys the light from three casement windows. Large enough to include a spacious dining area, it's fitted with charcoal slab-fronted units with black handles and a bespoke Carrara marble worktop for a sleek, modern look. You'll also find a steel Smeg gas hob, oven and overhead extractor, open shelving, and space for a freestanding fridge-freezer. Other details include a 1.5-bowl stainless steel Caple sink with a mixer tap and original wooden floorboards underfoot.
Return to the hallway and climb a second staircase to the loft conversion. A large front-facing Velux window with an integrated blind and a triple anthracite aluminium rear window fill the master bedroom with light from sunrise to sunset and act as an excellent firework-viewing spot over the rooftops towards Stratford. There's also a large eaves storage area behind a wide access panel, a horizontal column-style radiator, and warm oak engineered flooring.
In the spacious en suite, you'll discover a walk-in shower, wall-hung cistern loo, a white heated towel rail and a mounted wooden vanity basin unit with wall space above for an attractive mirror. Matte white tiles in brick formation line two walls, while another good-sized Velux window brightens the whole room.
A NOTE FROM THE OWNERS
'We feel so lucky to have lived on Murchison Road for the last eight years. We seem to have accidentally fallen into one of the rare pockets of London where the neighbours are friends, and we feel like we've been part of a proper community. It's a bittersweet feeling to leave a place that's felt so special to us, and we know the next owners will no doubt make some great friends and establish a lovely life here. It has everything you need!'
IN THE NEIGHBOURHOOD
Murchison Road is just an eleven-minute walk from Leyton Tube on the Central line, while the Overground at Leyton Midland Road is only a few more minutes away. For journeys further afield, Stratford International and Walthamstow Central are within easy reach.
Francis Road is at the end of the street and offers a wonderful collection of delis, coffee spots, and independent shops. Try Yardarm for bread, Venner for gifts, Pause for yoga, and Phlox for books. There's a vibrant local community with several excellent pubs, including Leyton Technical and Heathcote & Star, Solvay Society, Gravity Well Brewing Co., Filly Brook craft beer hall, and the Coach & Horses for Sunday roasts.
The current owners particularly recommend coffee from friendly Deeney's, delicious lunches from Bread & Oregano, Strange Brew or Marmelo, pre-dinner drinks in Yardarm's garden, burgers in Heathcote & Star, and pasta from Figo.
The location is also perfectly placed to enjoy the green spaces of the Olympic Park, Hackney Wick, Wanstead Flats - where you can get fabulous Sunday roasts at The Holly Tree pub - and even Walthamstow Wetlands.
There's a range of good schools and academies nearby, with Newport Primary rated 'Outstanding' by Ofsted.
Floorplan
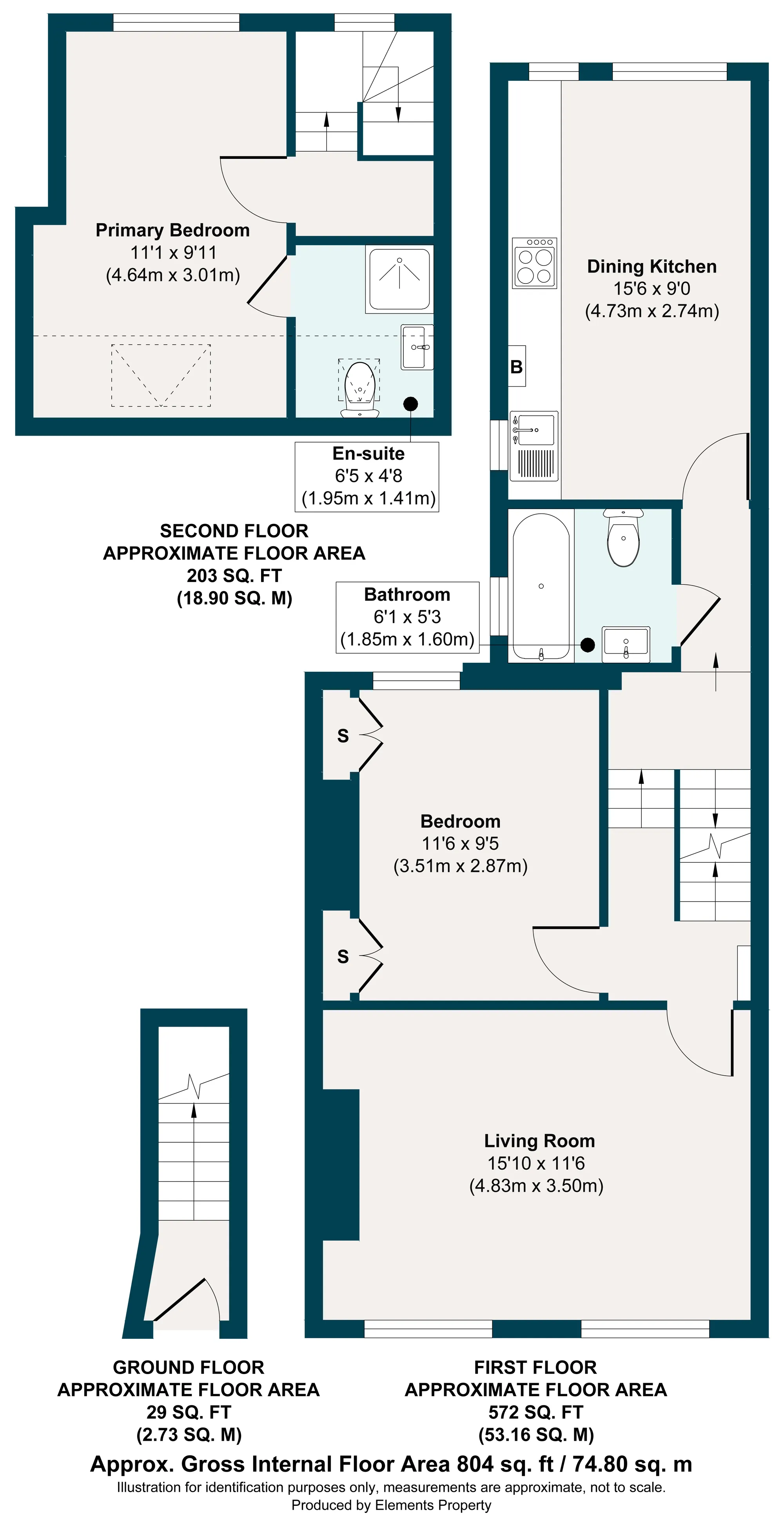
Energy Performance
